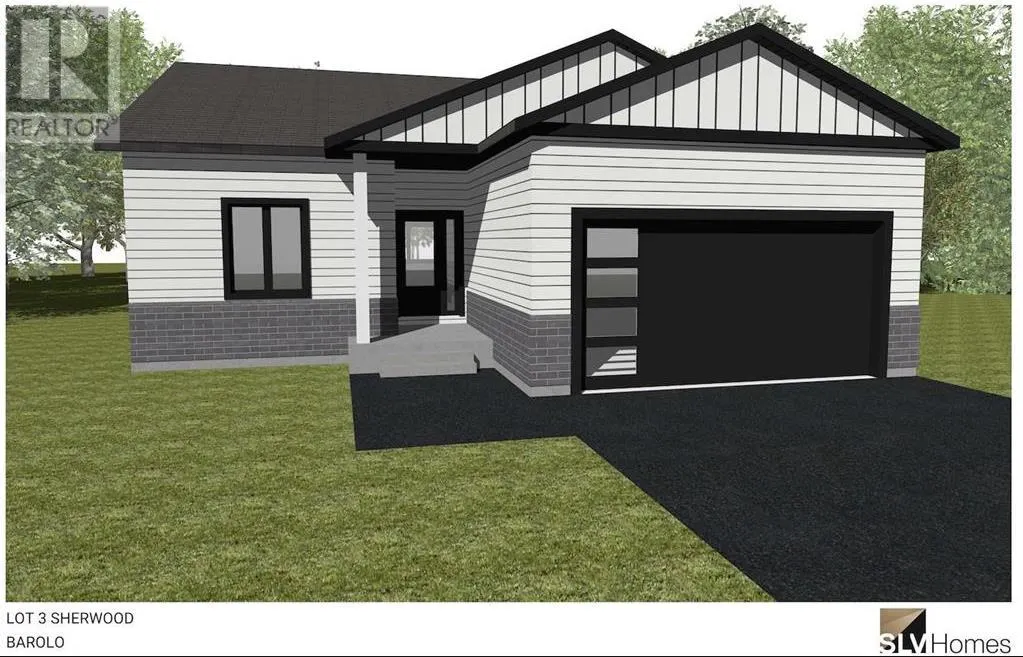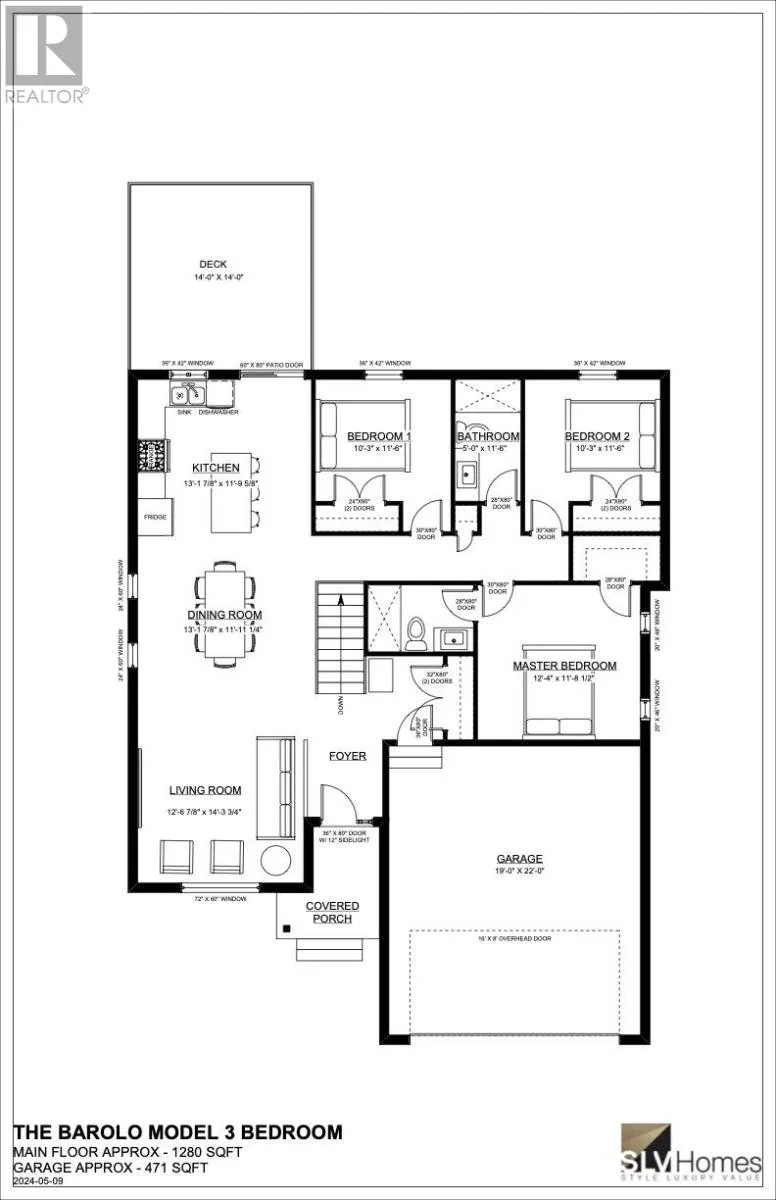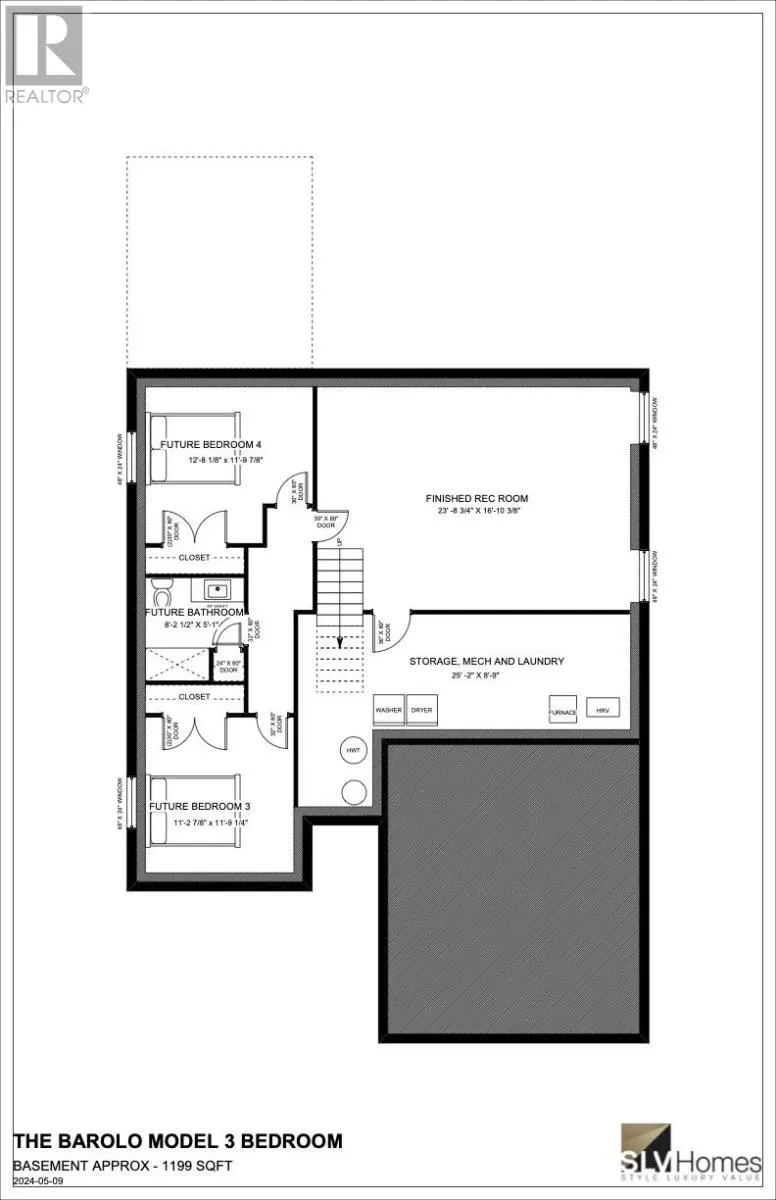Property Type
House
Parking
Garage: Yes, 0 parking
MLS #
SM252200
Size
1280 sqft
Basement
Partially finished, Full (Partially finished)
Listed on
-
Lot size
-
Tax
-
Days on Market
-
Year Built
-
Maintenance Fee
-





