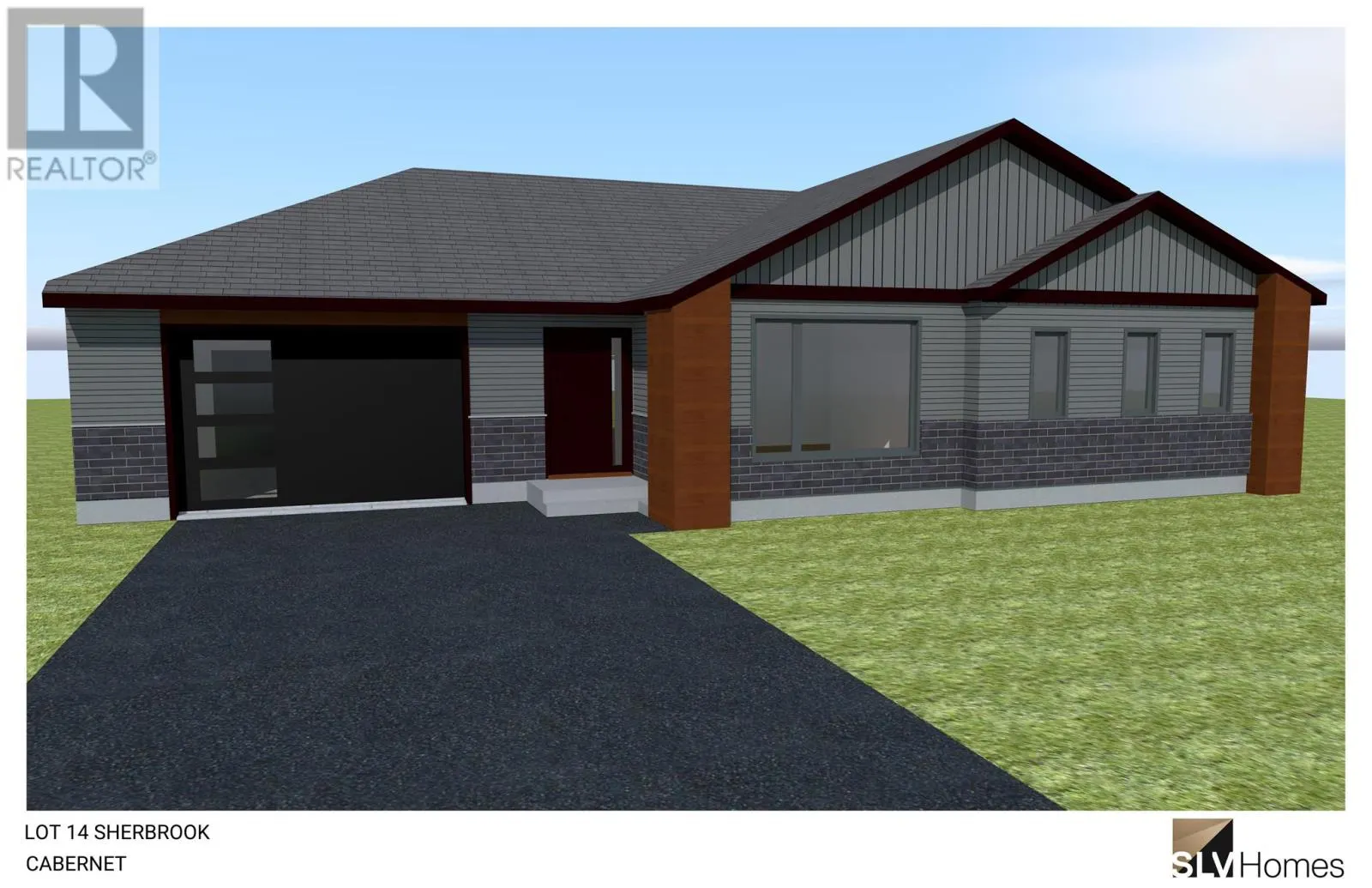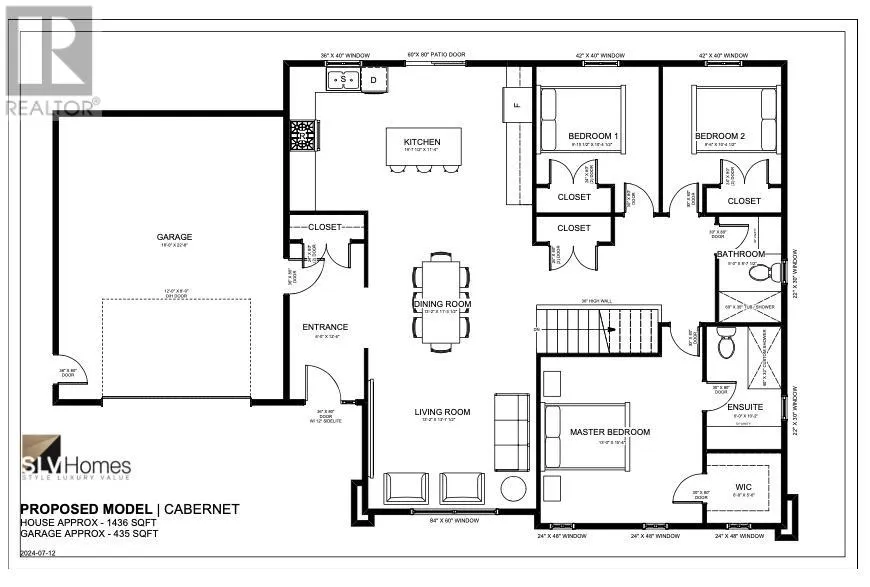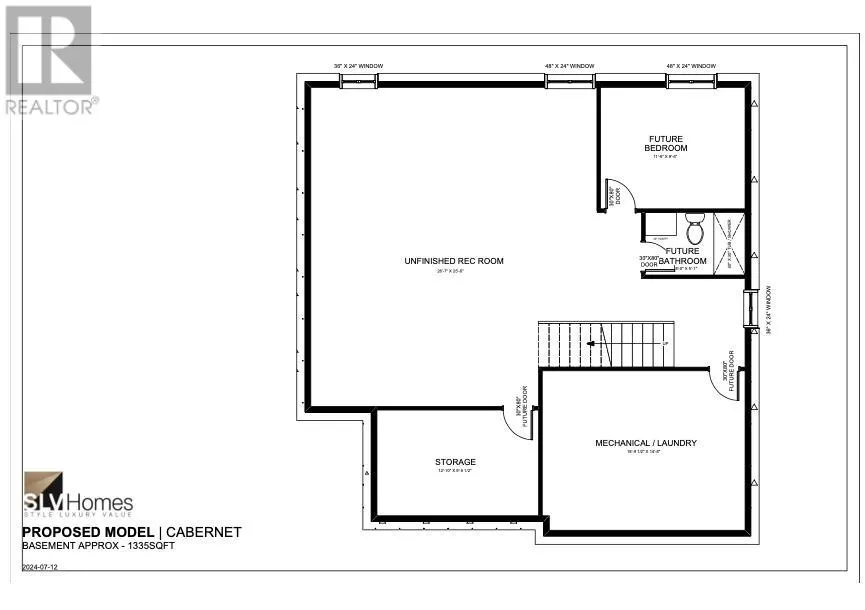Property Type
House
Parking
Garage: Yes, 0 parking
MLS #
SM252201
Size
1436 sqft
Basement
Unfinished, Full (Unfinished)
Listed on
-
Lot size
-
Tax
-
Days on Market
-
Year Built
-
Maintenance Fee
-





